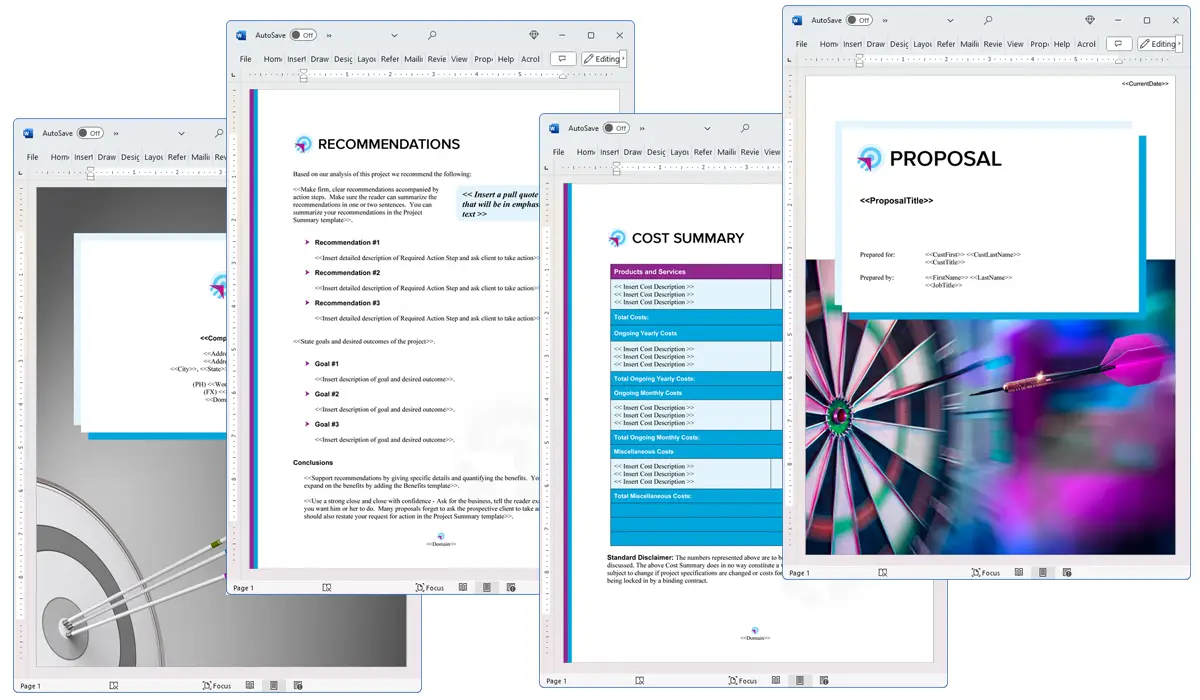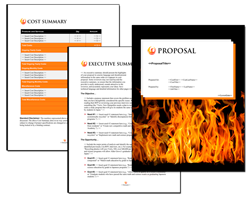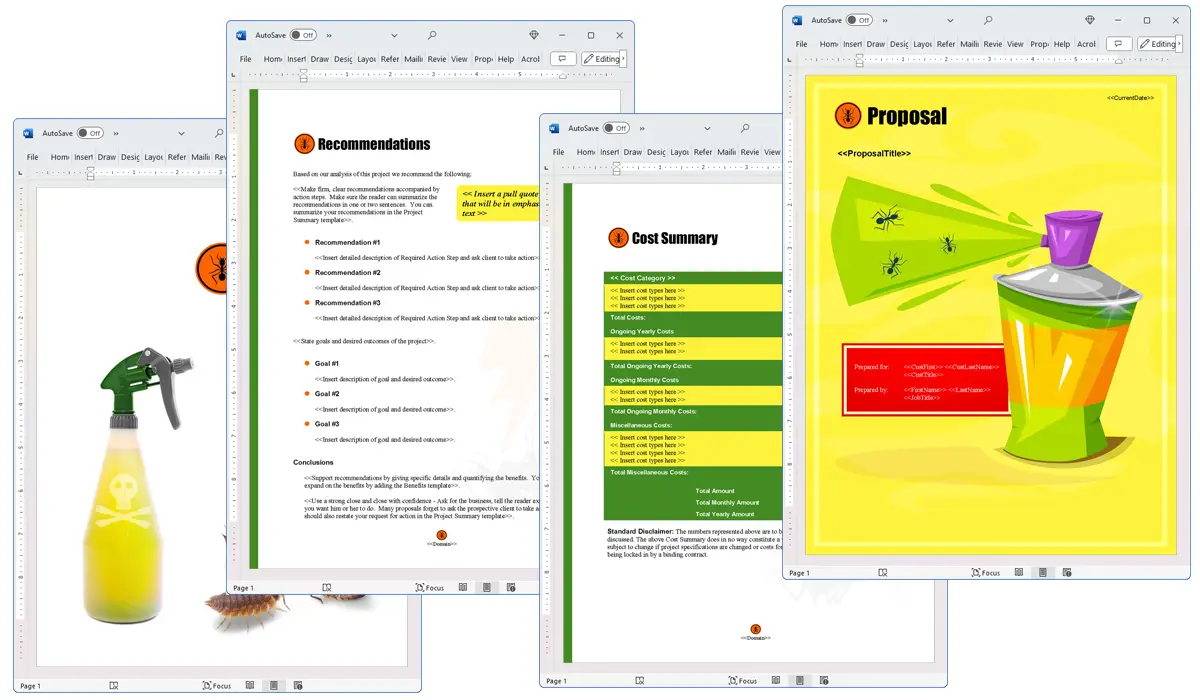What is the Floor Plan chapter used for?
Proposal Kit Professional Bundle adds more design themes, all six Contract Packs,
a project management library, and Expert Edition software.

Illustration of Proposal Pack Bullseye #3
We include this Floor Plan chapter template in every Proposal Pack, along with thousands more. You assemble this chapter with others in various combinations to create custom-tailored business proposals, plans, reports, and other documents. Proposal Packs apply custom visual designs to the templates, giving the final documents a consistent professional finish.
 DOWNLOADABLE, ONE-TIME COST, NO SUBSCRIPTION FEES
DOWNLOADABLE, ONE-TIME COST, NO SUBSCRIPTION FEES
Overview of the Floor Plan Chapter
In the broad spectrum of business proposals, the Floor Plan chapter serves as an important element, particularly when the physical layout of a space is integral to the project's goals. This chapter helps in visually communicating the spatial ideas that an organization has, either for internal consideration or to an external client. Describing the spatial arrangements in a proposal using this chapter can significantly enhance the understanding and appeal of the project being proposed.
How is the Floor Plan Chapter Used?
The Floor Plan chapter is typically used in proposals to provide a detailed view of how a particular space is to be arranged or modified. It plays a role in proposals related to architecture, interior design, real estate development, and construction. By including a floor plan, the proposal can visually demonstrate how the space will be used, the flow between areas, and how particular elements will be placed within the environment. This helps stakeholders to visualize the project in a more concrete way, facilitating better decision-making.
What is Included in the Floor Plan Chapter?
When drafting the Floor Plan chapter, it generally includes:
- A detailed diagram or blueprint of the floor layout.
- Annotations and descriptions of significant areas or features.
- Considerations for the use of space, whether it needs to serve multiple functions, adhere to specific design standards, or fit existing furnishings.
- Explanations of the design choices, focusing on the functionality and aesthetics of the space.
- Any potential issues or challenges that could arise from the current plan and suggestions for overcoming them.
Use Case Examples for the Floor Plan Chapter
The Floor Plan chapter can be used in various contexts, including but not limited to:
- Real Estate: Showcasing the potential of residential or commercial spaces to buyers or lessees.
- Construction: Detailing out phases and spatial planning in building projects.
- Contracting: Illustrating renovations or modifications in existing structures.
- Plans: For municipal approval, showcasing how a new development complies with local zoning and building codes.
- Reports: For feasibility studies showing how a space can be utilized.
- Studies: Environmental impact reports that require a detailed layout of physical changes.
- Plans: Emergency exit or safety plans for commercial buildings.
Key Takeaways
- The Floor Plan chapter is important for proposals that involve spatial considerations.
- It helps visualize and explain how spaces will be used and altered.
- Includes detailed diagrams, design justifications, and functional annotations.
- Is applicable in various industries including real estate, construction, and urban planning.
- Enhances proposal clarity and assists stakeholders in making informed decisions.

Illustration of Proposal Pack Symbols #10
 What Our Clients Say
What Our Clients SayThey give a framework which is comprehensive yet flexible."
 4.7 stars, based on 849 reviews
4.7 stars, based on 849 reviewsRelated Chapters
Samples Using the Floor Plan Chapter
Document Layouts Using the Floor Plan Chapter

The Floor Plan chapter and other chapters are integrated into a Word document as illustrated here in the Proposal Pack Pest Control #2 design theme. There are hundreds of design themes available, and every design theme includes the Floor Plan chapter template.
A proper business proposal will include multiple chapters. This chapter is just one of many you can build into your proposal. We include the complete fill-in-the-blank template in our Proposal Pack template collections. We also include a library of sample proposals illustrating how companies in different industries, both large and small, have written proposals using our Proposal Packs. This template will show you how to write the Floor Plan.
We include a chapter library for you to build from based on your needs. All proposals are different and have different needs and goals. Pick the chapters from our collection and organize them as needed for your proposal.
Using the Proposal Pack template library, you can create any business proposal, report, study, plan, or document.
The Wizard software includes an AI Writer, which will write the content of this and any other chapter of your document. Use the AI Writer to do the heavy lifting, writing the first draft of your proposal or business document in minutes.
 Ian Lauder has been helping businesses write their proposals and contracts for two decades. Ian is the owner and founder of Proposal Kit, one of the original sources of business proposal and contract software products started in 1997.
Ian Lauder has been helping businesses write their proposals and contracts for two decades. Ian is the owner and founder of Proposal Kit, one of the original sources of business proposal and contract software products started in 1997.By Ian Lauder
 Published by Proposal Kit, Inc.
Published by Proposal Kit, Inc.


 Cart
Cart
 Facebook
Facebook YouTube
YouTube Bluesky
Bluesky Search Site
Search Site